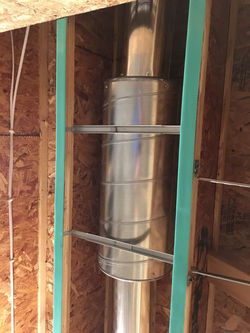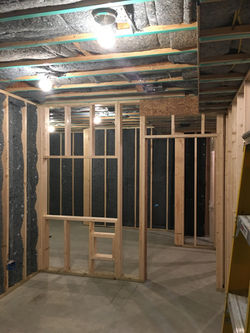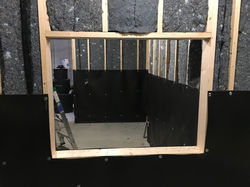top of page
 Tracking Room SpaceTracking Room space after built in shelves were ripped out. |  Hydraulic CementDoing preventative waterproofing by filling rebar holes and a couple small cracks with hydraulic cement and cement caulk. |  Hydraulic Cement |
|---|---|---|
 Preventative Waterproofing |  Control Room Space |  Waterproofing sealantCement waterproofing sealant |
 Waterproofing Sealant |  Preventative Waterproofing |  Waterproof Sealant Done |
 Denim InsulationFilling in cavities with denim insulation. This is the back of a closet and bedroom, so a second wall will be built besides this wall. |  First Wall of Double WallInsulation of first wall of a double wall on back of a closet and bedroom. |  Mass Load VinylCovering first wall of the double wall with mass load vinyl, 1lb/sq inch. |
 Mass Load Vinyl |  Mass Load Vinyl |  Soundproof DoorThis is the door that will be between the control room and tracking room. 2 3/4" thick, layered solid wood, which weighs about 350 pounds. |
 Soundproof Door |  Sound Proof WindowThe frame for the sound proof window. Weighs about 65 pounds. |  Soundproof WindowThe 2 glass panes for the soundproof window. Control room side is 1" thick and the tracking room side is 3/8" thick and will be angled downward. |
 Soundproof Window Glass |  Custom Wall PlateCustom wall plate manufactured by Whirlwind in New York. Laser etched labels and studio logo. |  Custom Wall Plate |
 Studio FramingStudio framed by Mark Williamson of Williamson Remodeling. Framed with 2x6 studs and ready for rough electrical and HVAC. |  Studio FramingLooking from entrance into studio towards soundproof window and door, into tracking room. |  FramingTracking room framing |
 Tracking RoomFramed tracking room |  FramingLooking from tracking room towards control room. |  ElectricalElectrical done by DJS Electric. Control room electrical and no outlets on outside walls to help maintain integrity of soundproofing. |
 LightingLED can lights with faders. Will be interesting if any buzz is picked up by mics, but can change out the LEDs for regular bulbs. |  Lighting |  ElectricalElectrical in tracking room |
 ElectricalElectrical in tracking room |  HVACHVAC done by Cardinal Heating and Air in Sun Prairie. |  Sound BafflesHVAC includes a 9" sound baffle on each send and return, which helps eliminate sound transmission through the HVAC. |
 HVAC Sound BaffleAnother sound baffle |  Bulkhead InsulationInsulating around HVAC in bulkheads and ceiling |  Ceiling InsulationInsulating around lights and HVAC in ceiling |
 Bulkhead Insulation |  Ceiling InsulationInsulating around sound baffle |  Electrical PuttySoundproofing electrical putty around outlets to help reduce sound transmission through outlet boxes. |
 Electrical PuttyElectrical putty on and partially around can lights. |  Electrical Putty |  More Mass Load VinylUsed a total of 20 rolls of mass load vinyl in the walls and ceiling. There are 17 rolls pictured here at 100 lbs per roll. |
 Denim InsulationThe rest of the denim insulation. 12 of the 24 bundles pictured here. 5 batts in each bundle. Batts are 5.5" thick by 16.25" wide by 94" long |  Denim InsulationThe other 12 bundles of denim insulation |  Denim Insulation |
 Insulating WallsInsulating walls with a few sections double insulated. |  Ceiling/Wall InsulationDouble layered insulation in the ceiling. |  Insulation |
 Insulation |  IMG_2933 |  Mass Load VinylOutside walls covered in mass load vinyl |
 Mass Load VinylLower row of vinyl hung in control room and tracking room. Also finished insulation on the outside walls. |  Mass Load Vinyl |  Mass Load Vinyl |
 Mass Load Vinyl |  Mass Load Vinyl |  Control RoomFinished mass load vinyl in control room |
 Control Room Vinyl |
bottom of page